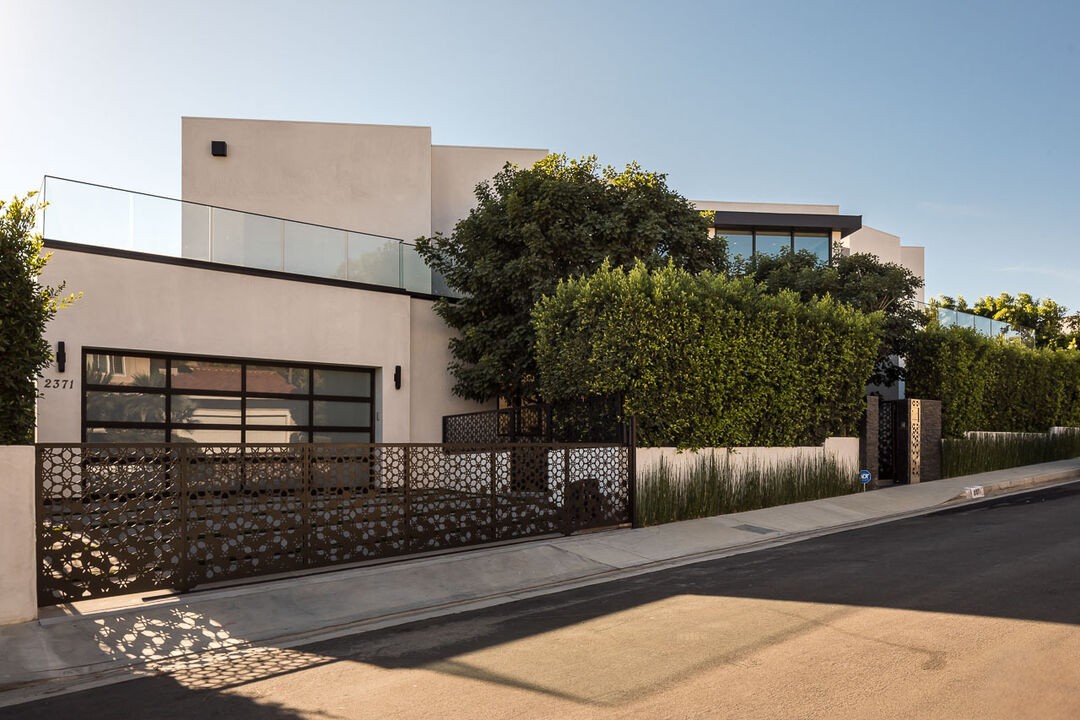Hubbard Street - Culver City Modern

Project Details
Location
Culver City
Year Completed
2023
Project Type
New Construction
Key Features
- Custom plaster fireplace and built-in bar
- Dramatic porcelain stone wall
- Gourmet kitchen with Dacor appliance package
- 4 ft gas range in main kitchen
- Butler's pantry with second gas range
- Stunning pool and fully outfitted guest house
- Center courtyard with 6 ft custom built-in firepit
- Olive tree centerpiece in courtyard
- Primary suite with built-in fireplace
- Dual shower head walk-in shower
- Soaking tub and double walk-in closets
- Game room den with gas fireplace
This stunning architectural home is just minutes from Downtown Culver City and designed with entertaining in mind. The expansive kitchen features high-end Dacor appliances, a 4-foot gas range, and a large island with a custom 4-foot sink, complemented by a fully equipped butler's pantry. Indoor-outdoor living is seamless, with glass doors opening to a resort-style backyard that includes a pool, guest house, covered dining area, and custom firepit courtyard. The luxurious primary suite offers dual walk-in closets, a soaking tub, and a fireplace, while the upstairs den provides treetop views and an additional gathering space. With custom finishes throughout, this newly built home blends modern luxury with thoughtful design.













